2021 Imprint Award Winners
Downtown Raleigh Alliance honored five significant construction projects with Imprint Awards at the State of Downtown Raleigh 2021 event, Thursday, September 9th. Imprint Awards are given to major developments that contribute to the forward momentum of Downtown Raleigh and invest more than $2 million in downtown. This year’s Imprint Award recipients include Cameron Crest, John Chavis Memorial Park Redevelopment, Tower Two @ Bloc[83], Smoky Hollow Phase II, and The Fairweather.
Smoky Hollow Phase II
421 N Harrington St & 500 N West St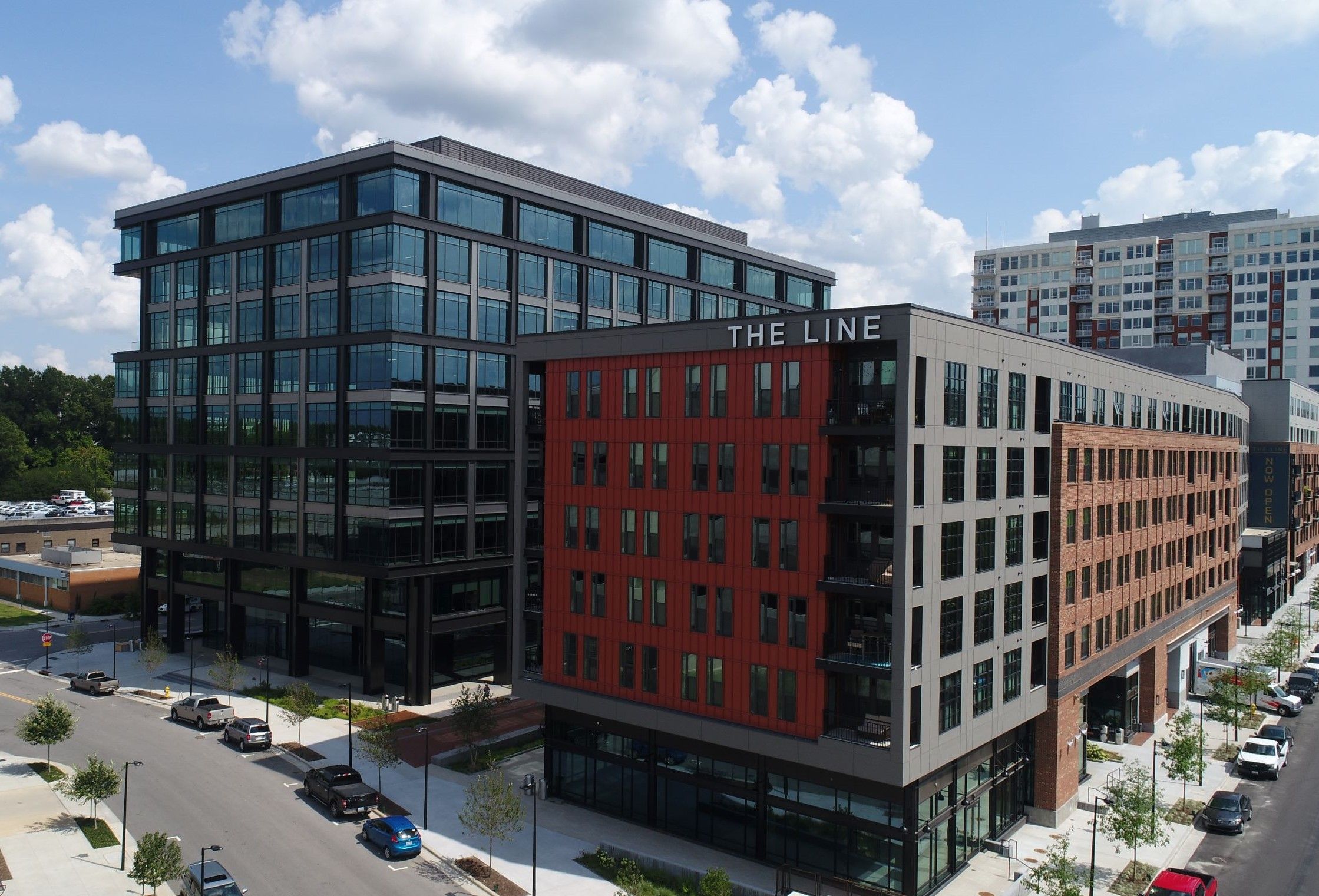
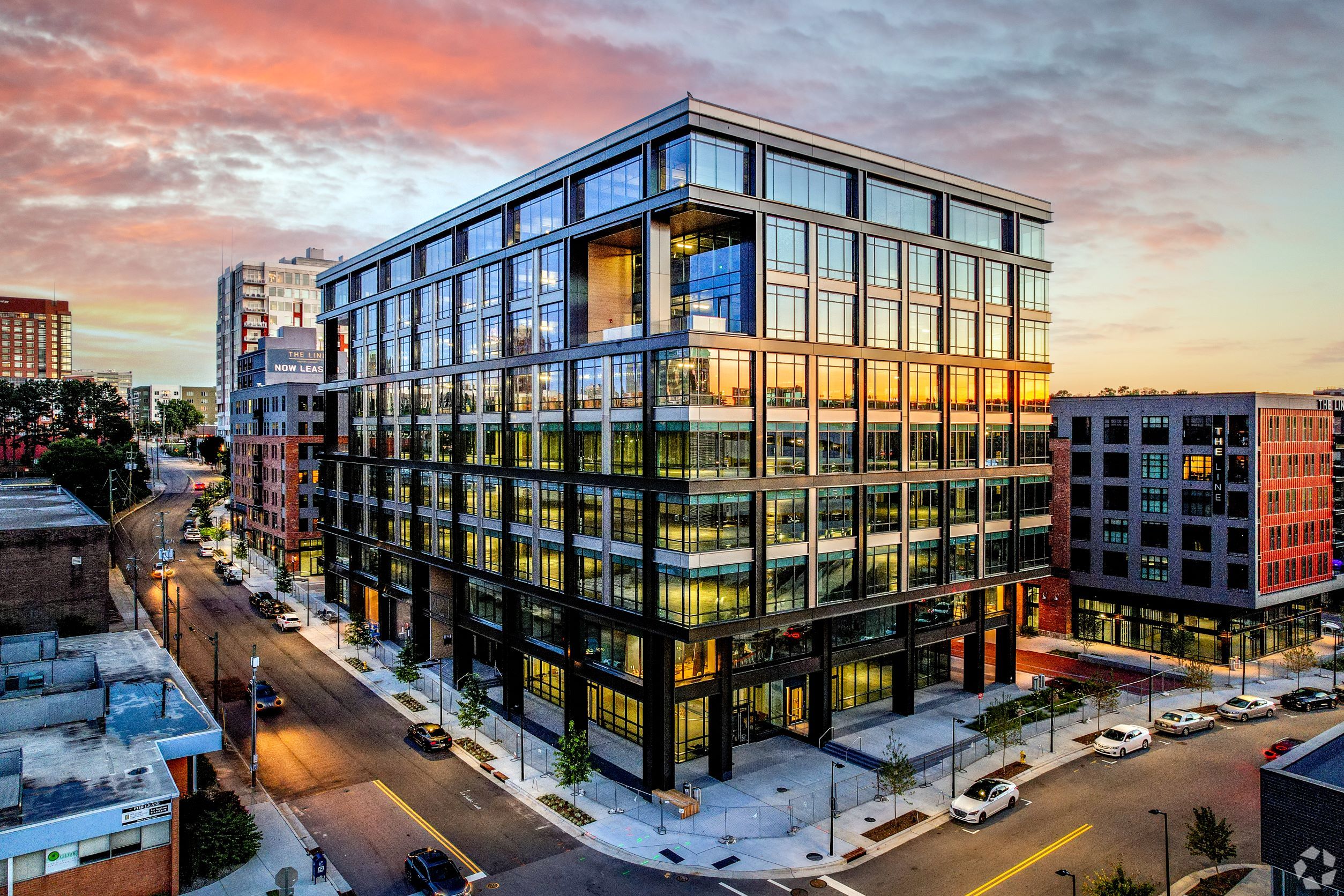
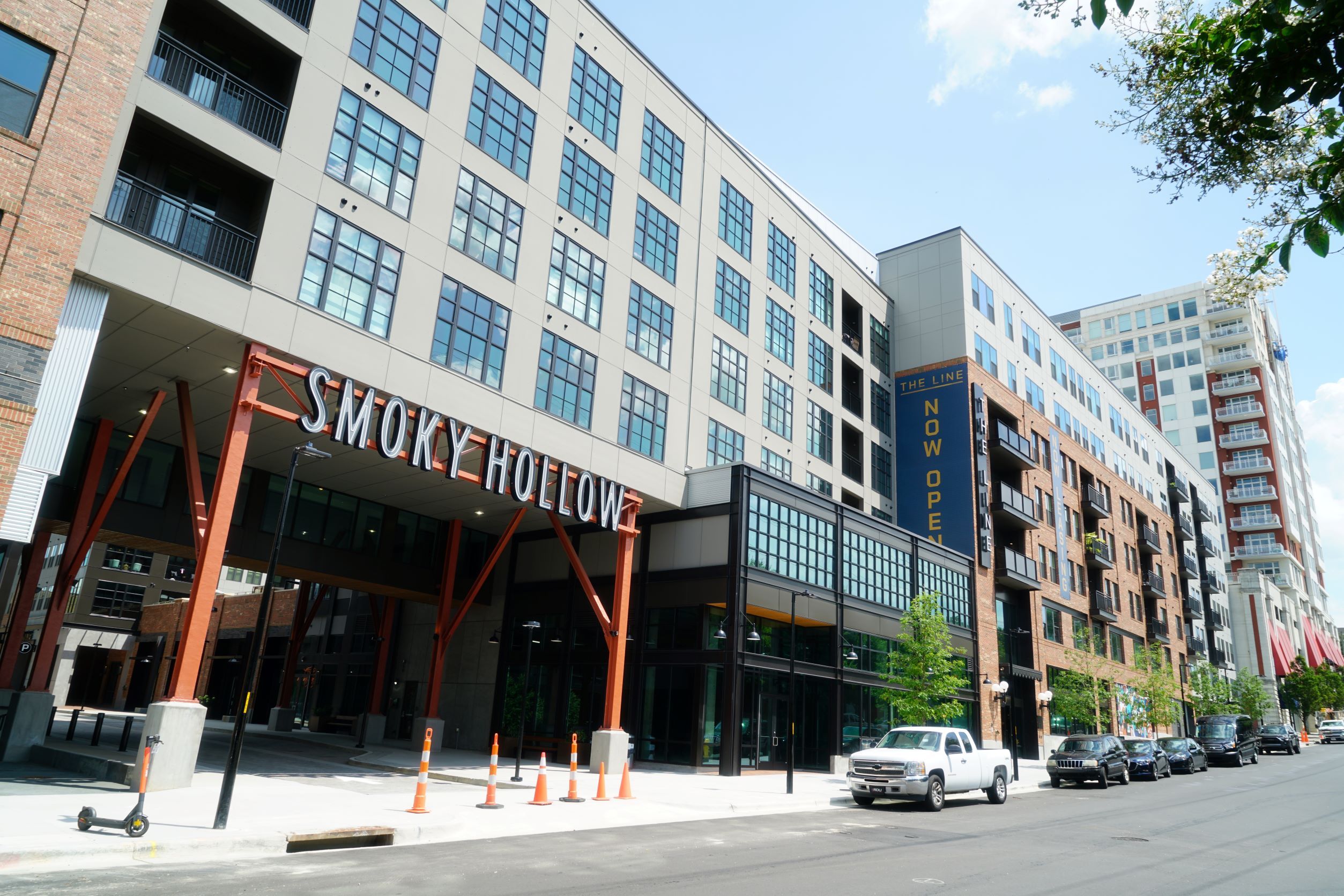
Delivered January 2021 (The Line Apartments); July 2021 (First Office Occupant at 421 N. Harrington)
Investment: $190,000,000
Units / SF: 283 Residential Units / 225,000 SF Office / 50,000 SF Retail
Smoky Hollow is a mixed-use, distinctive urban district revitalizing the northern gateway to Downtown Raleigh. Smoky Hollow Phase II consists of Class A office space, urban apartments and an energetic pedestrian promenade activated with events and outdoor gathering areas encompassed by engaging restaurants and retail.
Development Team
Developer: Kane Realty Corporation
Developer: Williams Realty & Building Company (WRBCO)
Architect: JDavis (The Line) & Little (421 N. Harrington)
Engineer: WithersRavenel
Interior Design: Smallwood
General Contractor: Clancy & Theys Construction Company
Financial Partners: NYL (debt) & Lionstone (equity)
John Chavis Memorial Park Redevelopment
505 Martin Luther King Jr Blvd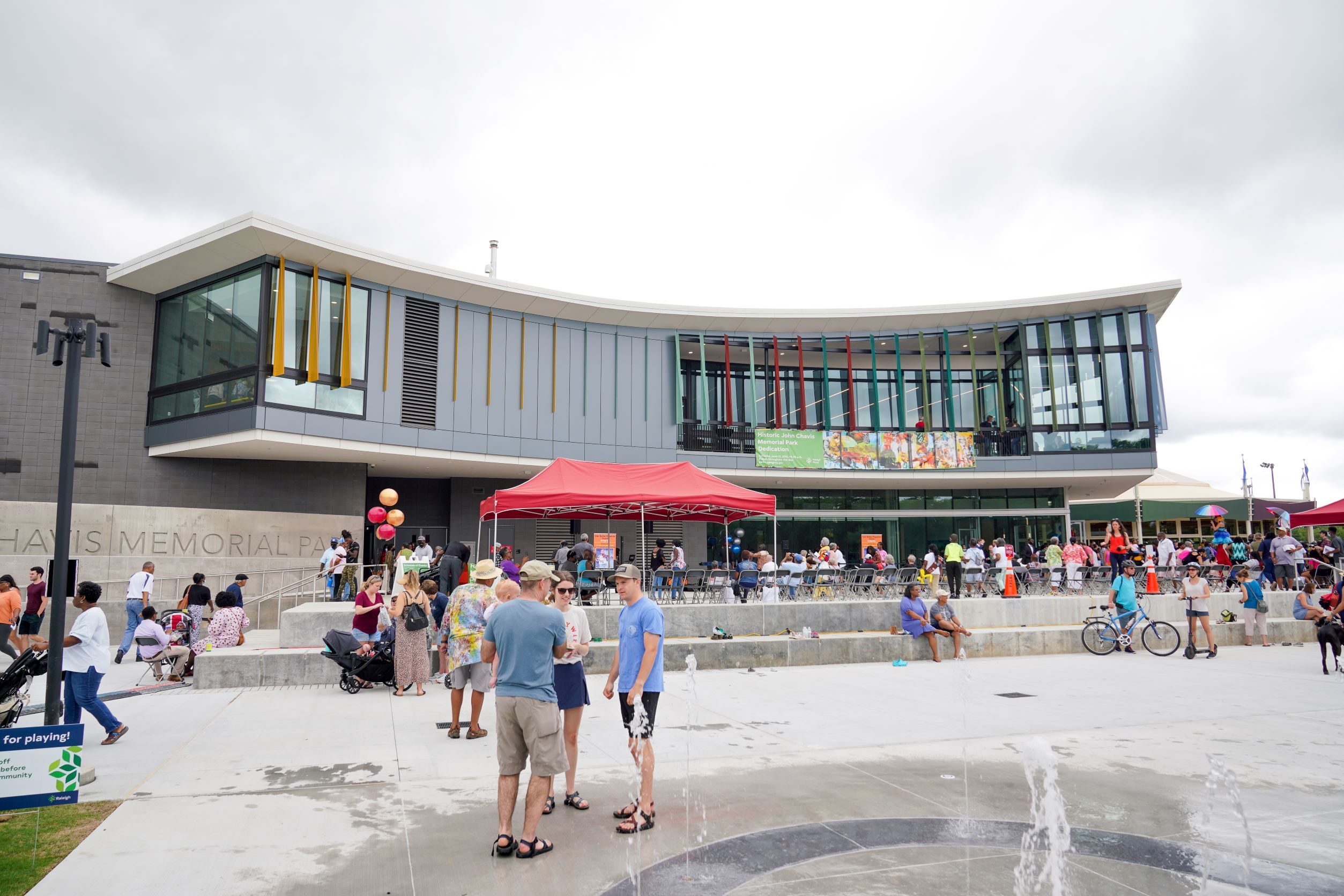
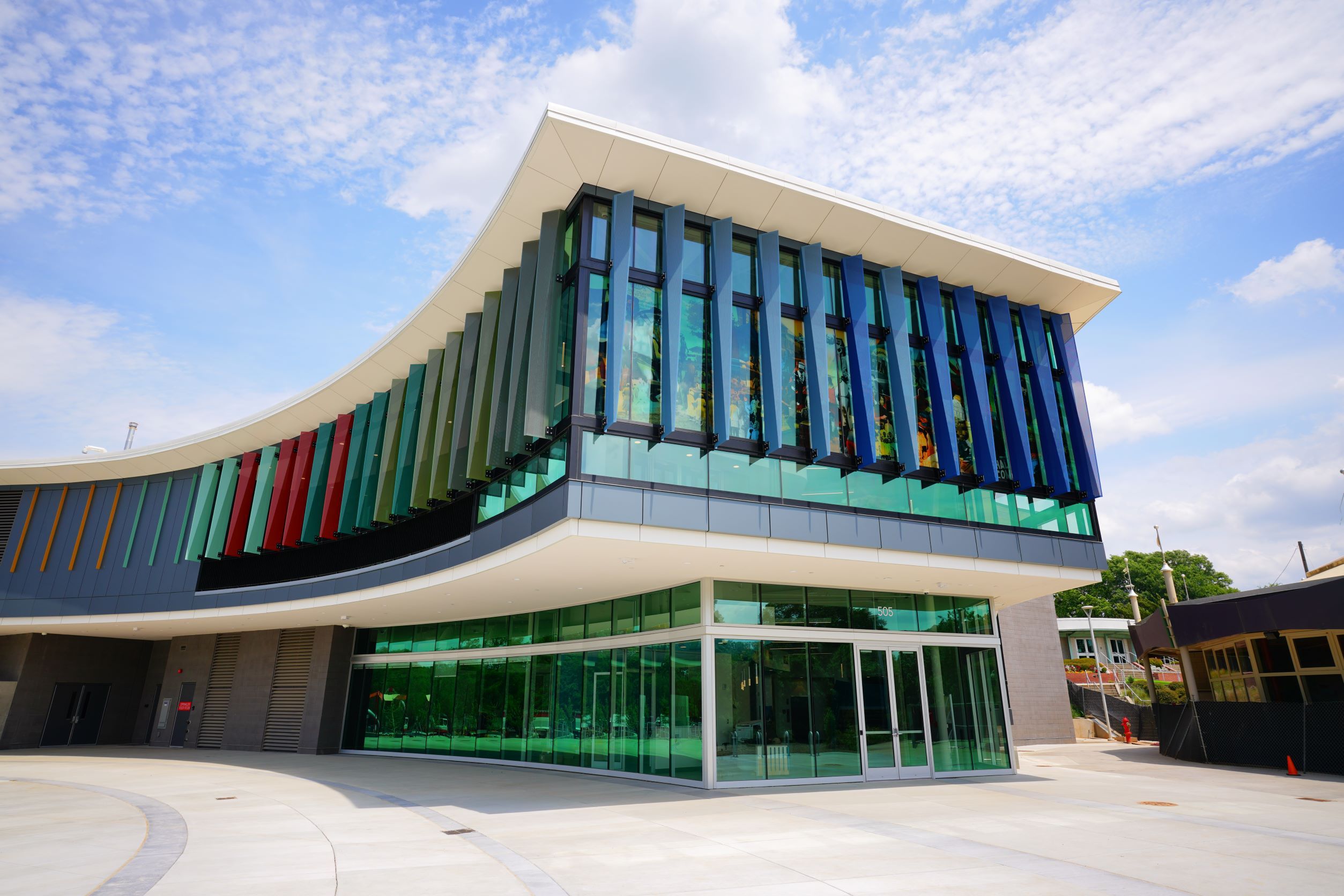
Completed in June 2021
Investment: $20,000,000 (total- including park master plan, strategic implementation study, and first phase design and construction)
John Chavis Memorial Park is a historic landmark on the National Register of Historic Places. This first phase implementation of the 2014 adopted park master plan, focusing on honoring the past and planning for the future, includes a new community center, a multipurpose central plaza, a large playground for multi-generational use, the historic carousel house renovation with public art and sustainable design integration. The new community center is targeting LEED Silver certification with US Green Building Council.
The floor area of the new community center is 41,600 SF housing a large multipurpose room, meeting rooms, fitness room, lounge areas, locker rooms, gymnasium with 6 retractable basketball goals, 1 volleyball court, 3 pickleball courts, elevated walking track and stretch area. The upper floor window features the glass collage “Chavis Reclaimed” by local artist David Wilson.
Development Team
Owner: City of Raleigh Parks, Recreation and Cultural Resources
Architect: Clearscapes
Landscape Architect: Surface 678
Structural Engineer: Lysaght and Associates
Mechanical, Electrical and Plumbing Engineers: Sigma Engineered Solutions
Civil Engineer: Calyx Engineers + Consultants
General Contractor: Monteith Construction
Public Artist: David Wilson
Funding Partners: City of Raleigh, National Park Service
Tower Two @ Bloc[83]
621 Hillsborough St---ryan-blair.jpg)
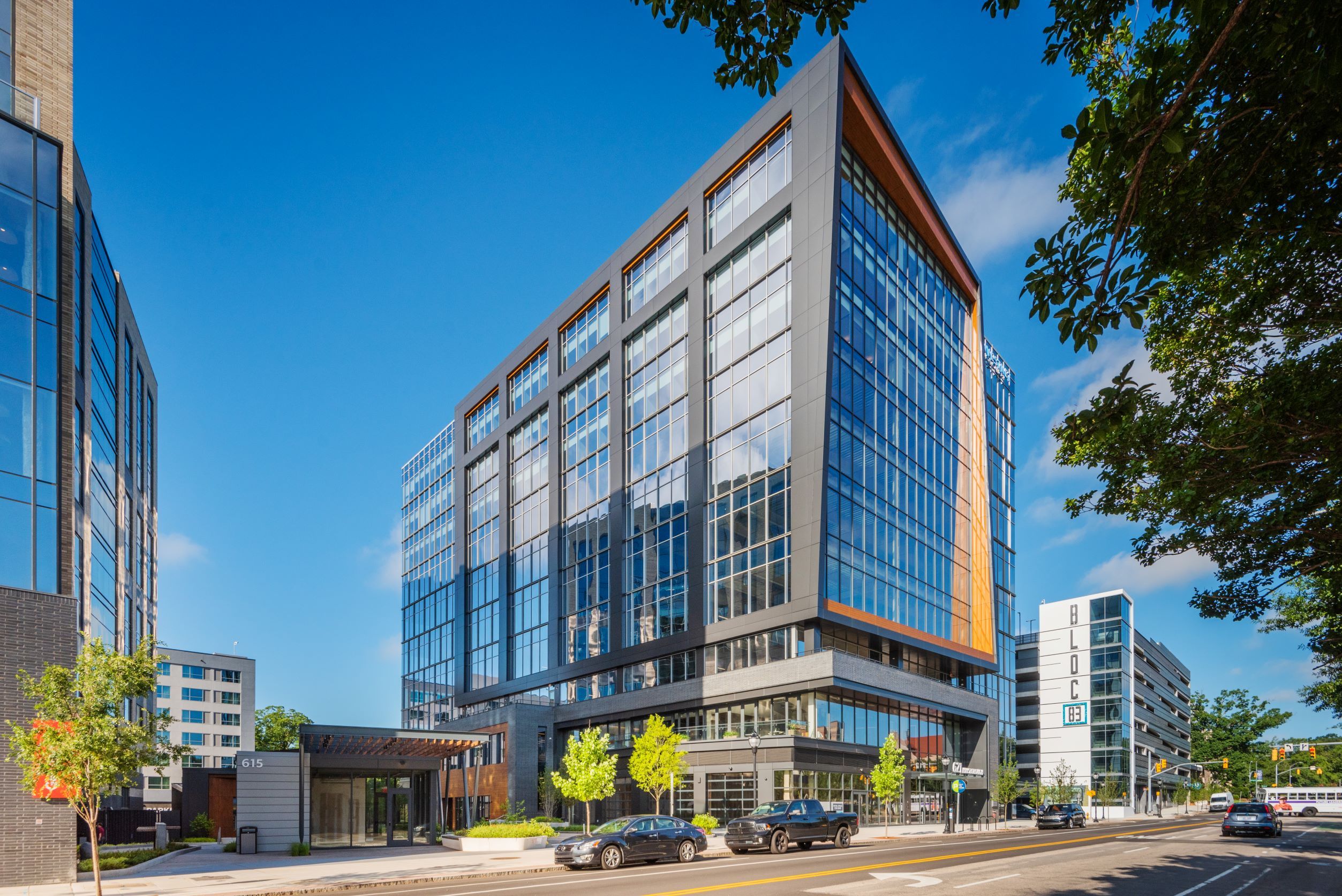
Delivered in April 2021
Investment: $108,000,000
SF: 240,000 SF Office, 30,000 SF Retail, 665 Parking Spaces
Tower Two @ Bloc[83] is a 270,000 SF office & retail development with the largest privately owned urban courtyard in Downtown Raleigh. This is the second phase of the Bloc[83] project and was completed just after the adjacent office tower One Glenwood.
Development Team
Developer: Heritage Properties
Architect: Gensler
Civil Engineer: McAdams
Structural Engineer: Lynch Mykins Structural Engineers
Landscape Architect: Surface 678
General Contractor: The Whiting-Turner Contracting Company
Financial Partners: M&T Bank and BB&T now Truist
The Fairweather
525 S West St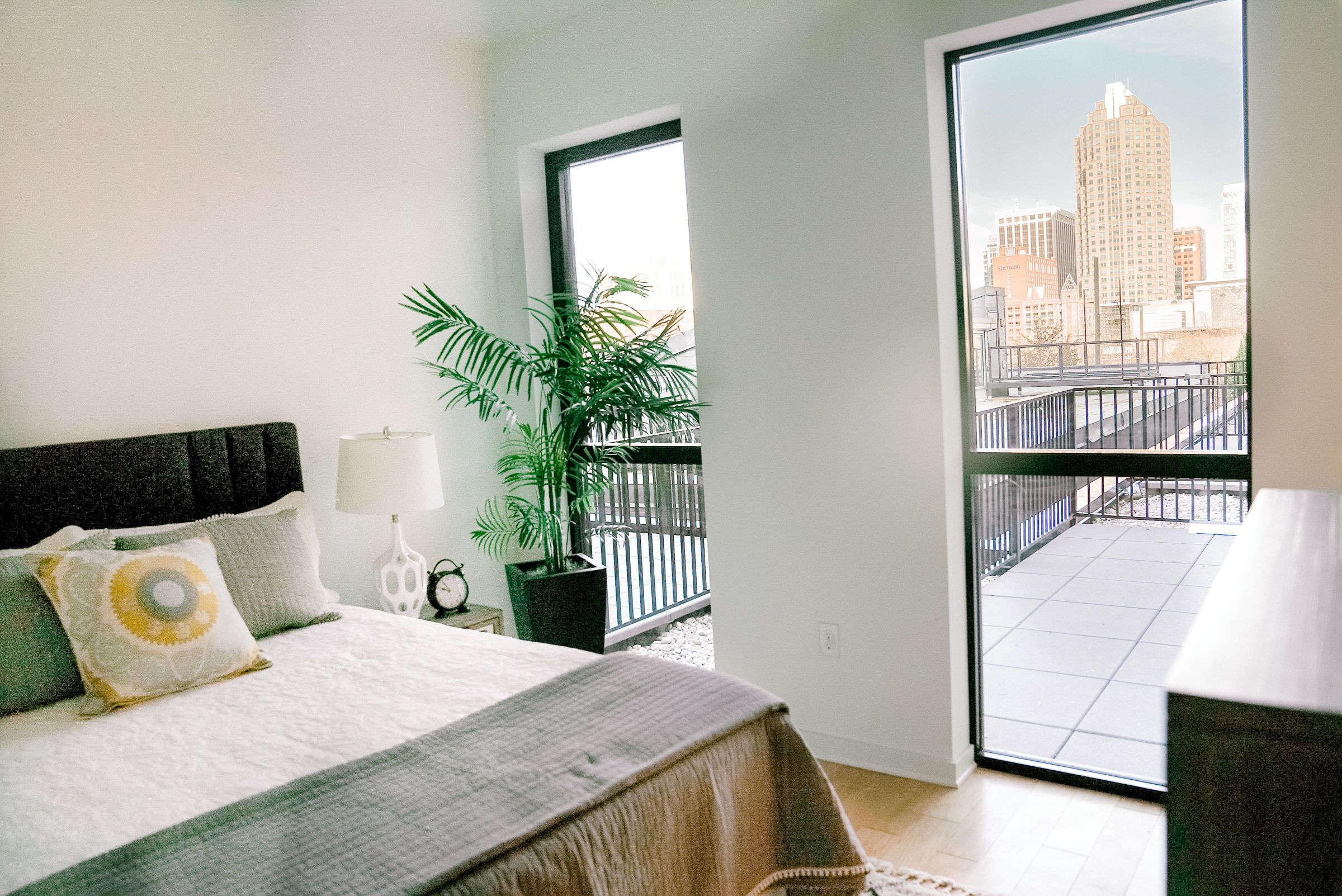
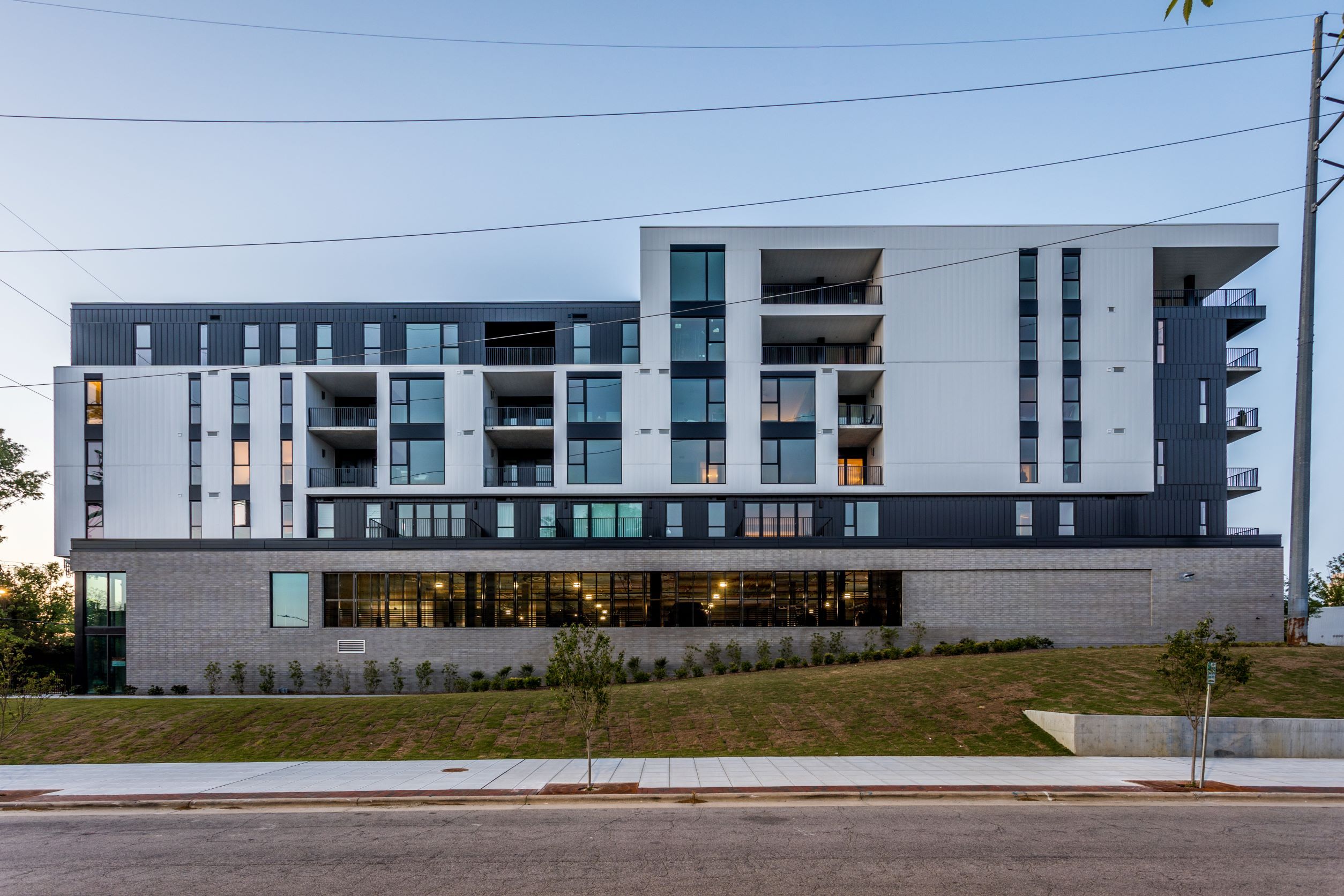
Delivered December 2020
Investment: $28,000,000
Units / SF: 45 Residential Units / 2,400 SF Retail
The Fairweather is a modern design residential condominium, creating a landmark that makes a permanent statement defining Raleigh. Rising from a hilltop in the Warehouse District with breathtaking views of the city’s skyline, it establishes an aesthetic standard that symbolizes the area's embrace of the future that will stand the test of time.
Development Team
Developer: Greymont Development
Developer: 4 Line
Design/Architect: Raleigh Architecture Co.
Engineer: Stewart
General Contractor: RESOLUTE Building Company
Sales/Real Estate Agency: Monarch Realty Co.
Marketing: Chair 8
Cameron Crest
416 St Marys St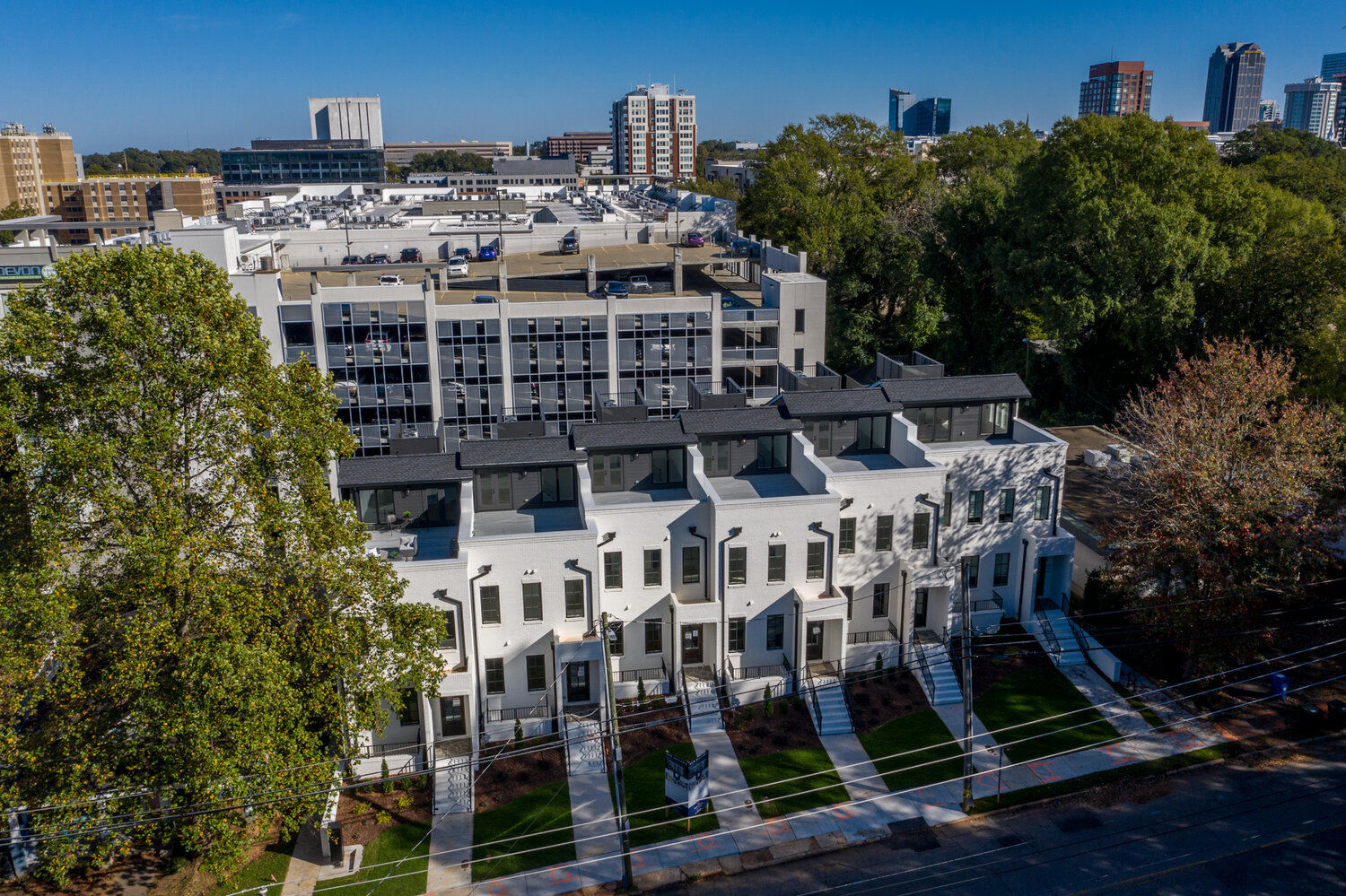
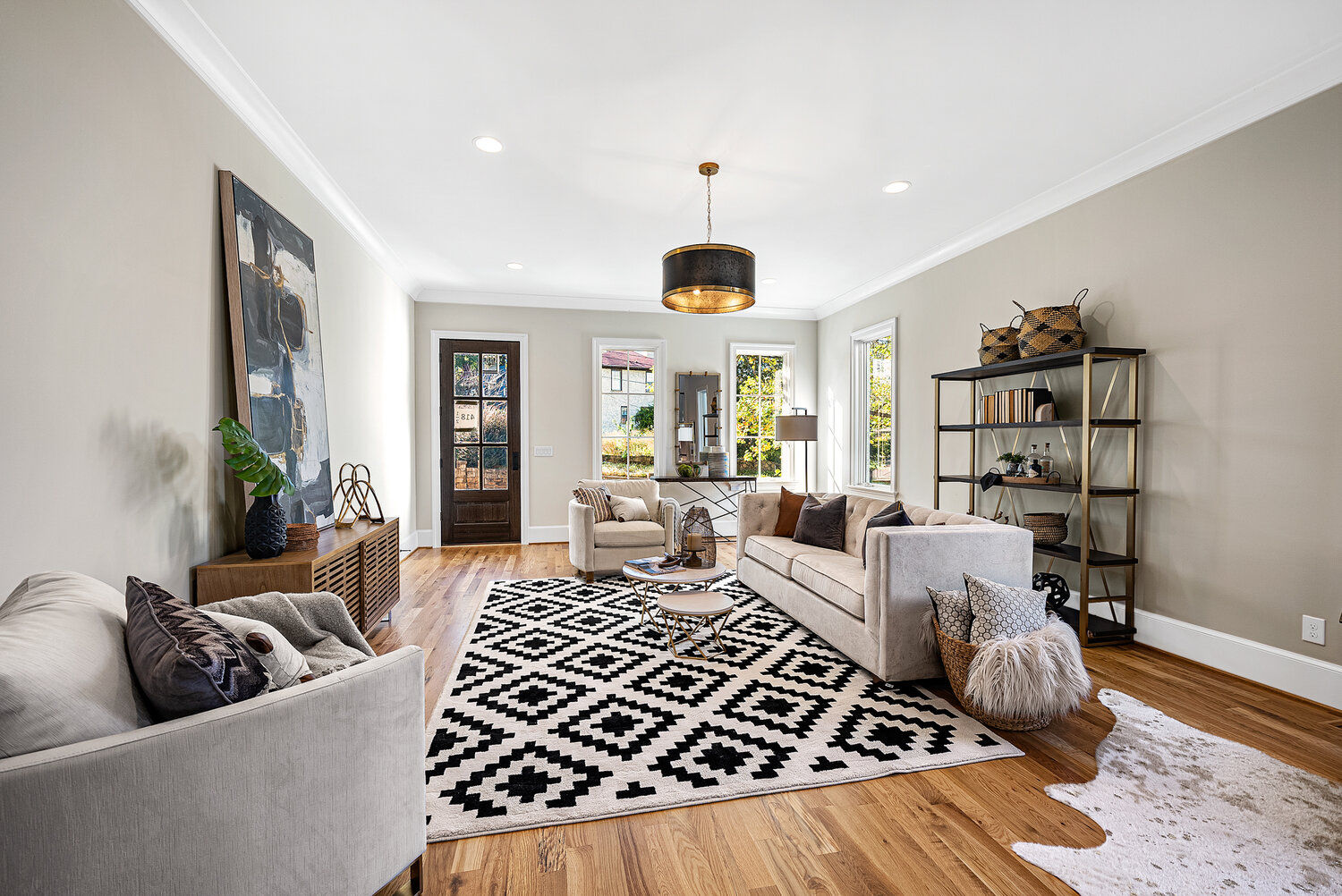
Delivered in August 2020
Investment: $4,200,000
Units / SF: 6 Residential Units / 16,300 SF Total
Cameron Crest is a multi-family townhome development focusing on high-end design in an urban neighborhood. The design and style are based on a modern version of a brownstone.
Development Team
Developer: Edinburgh Development
Design/Architect: Dynamic Design Group
General Contractors: Poythress Construction Company, Inc. and Metrocon General Contractors
Sales/Real Estate Agency: Christina Valkanoff Realty Group