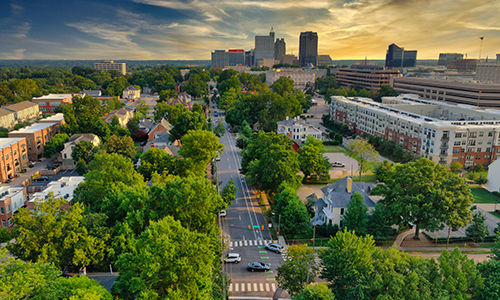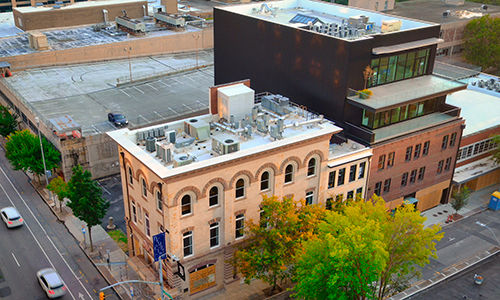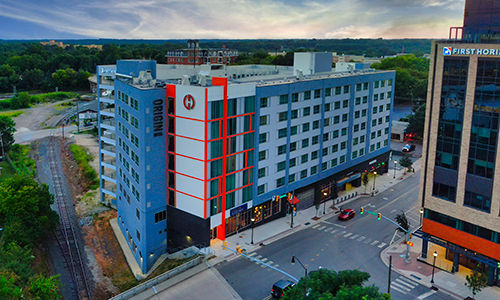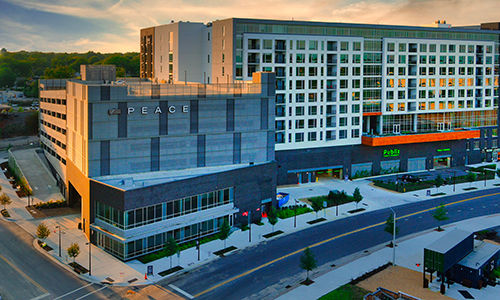2020 State of Downtown Imprint Award Winners
Congratulations to DRA’s 2020 Imprint Award Winners!

Blount Street - Person Street Corridor Improvement Project Phase 1
The priority of Blount Street - Person Street Corridor Improvement Project in phase 1 was to make the Blount Street/Person Street corridor safe for all modes of transportation. The project included resurfacing for Blount and Person Streets from Edenton Street to Wake Forest Road and resurfacing for Wake Forest Road from Person Street to Brookside Drive. The total project investment was $3,260,000.
Developer: City of Raleigh
Financial Partner: Funded partly by the FFY17 CAMPO Locally Administered Projects Program (LAPP), the City of Raleigh 2013 Transportation Bond, and NCDOT State Resurfacing funds
General Contractor: Fred Smith Company
Principal Engineer: SEPI Engineering (construction) and Stewart (design)

Capital Boulevard Bridge Replacements Project
The N.C. Department of Transportation replaced two bridges in Raleigh - one on Capital Boulevard (U.S. 70/U.S. 401) over Peace Street and another on Wade Avenue over Capital Boulevard. Both bridges were classified as "structurally deficient" due to age. An investment of $36,900,000 was made to complete this project.
Developer: NC Department of Transportation
General Contractor: Zachry Construction
Principal Engineer: Kimley-Horn (principal), Wetherill (sub)

F.N.B Tower
501 Fayetteville St
The 22-story, mixed-use, F.N.B. Tower offers 239 residential units, 152,000 square feet of office space, and 11,010 square feet of retail space. It also includes a redesigned outdoor seating area for the general public. The project investment totaled $118,000,000.
Developer: Dominion Realty Partners
Financial Partner: New York Life Real Estate Investors and Wells Fargo
General Contractor: Choate Construction
Principal Architect: JDavis Architects
Principal Engineer: Kimley-Horn

Hargett West
107 W. Hargett St
The Hargett West project was the renovation of the former Father and Son building. The building has been expanded to five stories and holds 25,500 square feet of office and retail space. The total investment for this project was $4,000,000.
Developer: MMP Hargett 107 LLC
General Contractor: CT Wilson Contractors
Principal Architect: Clearscapes

The Longleaf Hotel
300 N Dawson St
This 56-room boutique hotel transformed the site of the former Raleigh Days Inn and welcomes drivers as they head into downtown. Featuring vintage decor and preservation of original architecture from the motor lodge’s origin in 1964, the boutique hotel has a lounge for guests and local patrons serving drinks and coffee. The complete renovation and investment of the hotel totaled $6,500,000.
Developer: LODEN Properties
Financial Partner: First Carolina Bank
General Contractor: The Northgate Group
Principal Architect: Maurer Architecture
Principal Engineer: Lysaght & Associates (structural)
Landscape Architect/Planner: Site Collaborative
Environmental Design & Branding: The Offices of Joshua Gajownik
Mechanical, Electrical & Plumbing Engineer: Atlantec Engineers

Origin Raleigh
603 W Morgan St
This boutique hotel, situated near Union Station, Warehouse District and Glenwood South, is the hippest spot in the city to connect you with Downtown Raleigh businesses and events. It’s the fourth location of the hotel brand and is based in CO. Deco Raleigh curates the gift shop with local items. This project totaled $22,702,726 in investment cost.
Developer: The Thrash Group
Financial Partner: Bank of the Ozarks
General Contractor: Thrash Development
Principal Architect: JDavis Architects
Principal Engineer: Crenshaw Consulting Engineers & Fluhrer Reed, P.A.

Peace Raleigh Apartments
417 W. Peace St
Peace Raleigh Apartments, in the first phase in the Smoky Hollow development, offers 51,600 square feet of retail and 417 housing units for luxury apartment living. It also features downtown’s second grocery store Publix. The total investment cost is $150,000,000.
Primary Developer: Kane Realty Corporation
Secondary Developer: Williams Realty & Building
Financial Partner: Lionstone Investments
General Contractor: Clancy and Theys Construction Company
Principal Architect: Cline Design Associates
Principal Engineer: WithersRavenel

Rainbow Upholstery Building
911 N West St
A goal of the Rainbow Upholstery Building was to re-use as much original material as possible. There are numerous examples of preservation of the rich history of the building throughout the construction and design, such as a perfect imprint of an iron mark on the wood floor paying homage to its days as an upholstery company. The Rainbow Upholstery Building offers 13,540 square feet of office space and 5,760 square feet of retail space with an investment of $2,859,105.
Developer: Atlas Stark Holdings
Financial Partner: Providence Bank
General Contractor: August Construction Solutions
Principal Architect: Maurer Architecture
Principal Engineer: Stewart
Tenant Upfits: Riley Lewis

The Saint
216 St. Marys St
This 66,000 square foot residential building, at the corner of St. Mary’s St and W Lane St, features 17 luxury townhomes in a modern European aesthetic. The total investment of this project totaled $23,000,000.
Primary Developer: Modus NC Investments LLC
Secondary Developer: Listing Agency
General Contractor: Pomarico Construction Co
Principal Architect: Souheil Al-Awar (Principal Designer)
Principal Engineer: Maple Engineering